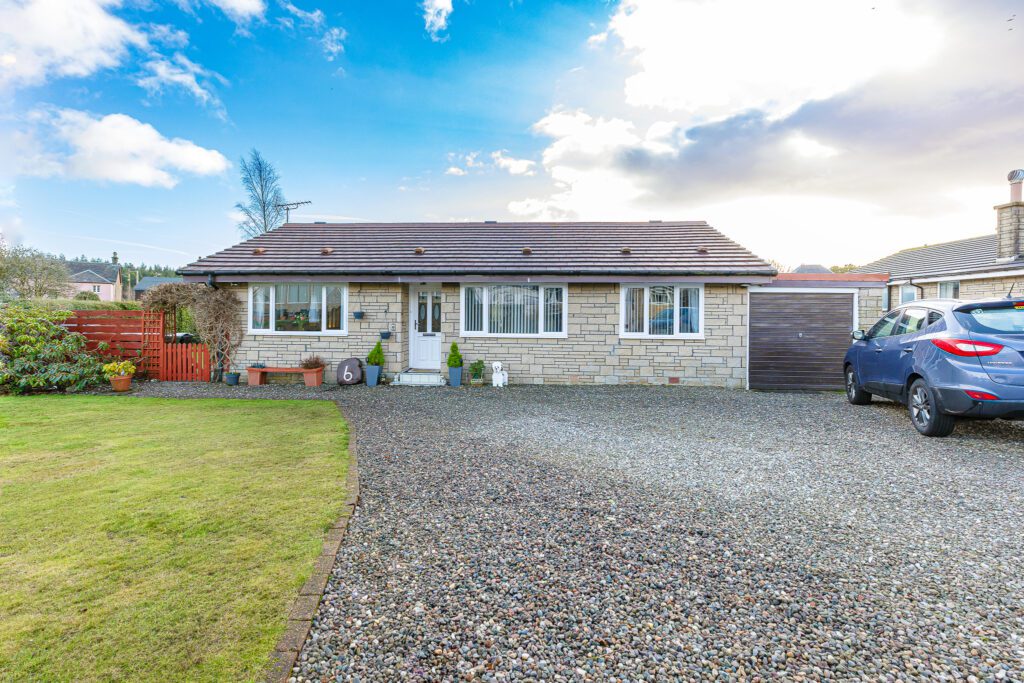2, Ruthven Street
Rooms
- Bedrooms - 4
- Bathrooms - 2
- Receptions - 1
Media
- Floorplans
Enquire
- We are currently not taking enquiries for this property.
Ruthven Street, Auchterarder, PH3
Ruthven Street, Auchterarder, PH3
- Desirable Location
- 4 Bedroom Detached Villa
- Garage & Outbuilding
- Close to Schools and Local Amenities
- Spacious Garden
- 140m2
Full Description
Description
UNDER OFFER - Welcomed to the market is this deceptive 4-bedroom detached villa. Located in the heart of the popular town Auchterarder, the property is a short distance from the High Street, while providing spacious accommodation throughout.
The ground floor comprises entrance hall, spacious lounge, kitchen/dining, shower room and two bedrooms. On the upper floor are two double bedrooms and the family bathroom which completes the accommodation. Warmth is provided by gas central heating and double-glazed windows throughout.
Externally the property sits within very well-maintained garden grounds, mainly laid with lawn and patio area and external water tap. The garden hosts an array of various shrubs. A timber shed, there is also a garage with a utility room providing space for washing machine and dryer, and a separate outbuilding which is currently used as a gym. Both are fully insulated with power and electric. Driveway to provide off street parking for two cars.
Location
The lang toun of Auchterarder has an excellent range of facilities including a supermarket plus a fine range of independent retailers, a highly regarded community campus with nursery, primary and secondary schooling, and fantastic golfing facilities nearby. Auchterarder Golf Club enjoys an excellent reputation and the world-famous Gleneagles Hotel, with four courses as well as a range of other sporting facilities, is just over 2 miles away. The town is well placed for those who commute to Perth, Stirling, Edinburgh, and Glasgow, with fine road links to all these cities. Gleneagles train station is also situated close by.
EPC – E
Council Tax – F
Directions – using what3words - polishing.give.adjusting
Entrance Hall
Welcomed through a composite door, providing you access to all downstairs accommodation, carpet flooring and two radiators.
Kitchen/Dining Room 7.33m x 3.71m
Modern kitchen with ample wall and base units, 7 ring gas range cooker with 4 electric ovens, vinyl flooring throughout, matte black sink, three windows, radiator, wet wall splash back, built in dishwasher, UPVC door to back garden. Large under stair cupboard which is home to the boiler. Space for dining table and chairs.
Lounge 5.58m x 4.21m
Bright room with engineered wood flooring, French sliding door to the garden, two sky light windows, window to the side. A wood burner with a framed tiling wall behind it.
Bedroom Three 3.55m x 3.89m
A double bedroom located downstairs, carpet flooring, window to the front and radiator.
Bedroom Four 2.41m x 3.45m
Sizeable bedroom located downstairs, carpet flooring, window to the garden and radiator.
Shower Room 2.27m x 1.56m
Vinyl flooring, sink, toilet, radiator, shower cubicle and tiled walls.
Landing
Carpet flooring, stairs leading to upper-level accommodation, and sky light window.
Bedroom One 4.91m x 3.88m
Large double bedroom, full-length built-in wardrobe, carpet flooring, two radiators, window facing the front with a window seat.
Bedroom Two 3.81m x 4.95m
Another large double bedroom, carpet flooring, window to the front with window seat, two radiators and a skylight window.
Bathroom 2.19m x 2.89m
Contemporary fully tiled bathroom, under floor heating, bath, shower cubicle, toilet, sink with vanity unit and a sky light window.
Agent's Note
We believe these details to be accurate, however it is not guaranteed, and they do not form any part of a contract. Fixtures and fittings are not included unless specified otherwise. Photographs are for general information, and it must not be inferred that any item is included for sale with the property. Areas, distances, and room measurements are approximate only and the floor plans, which are for illustrative purposes only, may not be to scale.
Property Location
- 2, Ruthven Street
- Auchterarder
- PH3 1BW
In the area
Culinary
- Caffeine4+ coffee shops within 1 mile
- Scene2+ trendy eateries within 1 mile
- Grab & Go7+ takeaways within 1 mile
Wellness
- Fitness3+ gyms within 1 mile
- nature8+ walks/parks within 1 mile
- sports clubs4+ local sports club/golf courses within 2 miles
Pets
- Spoil1+ pet shop within 1 mile
- Care2+ veterinarian within 6 miles
- Play9+ dog friendly parks/walks within 1 mile
Culture
- Read1+ library within 1 mile
Similar Properties
-
Rossie Place, Auchterarder, PH3
£265,000 Offers OverUNDER OFFER - Halliday Homes are delighted to welcome to the market this stylish four-bedroom detached villa which is set over three levels and situated within the popular town of Auchterarder. Early viewing is highly recommended to appreciate the accommodation on offer.Offers Over £265,000- 4 Beds
- 3 Baths
- 1 Receptions
-
Ardoch Grove, Braco, FK15
£295,000 Offers OverUNDER OFFER - An impressive and rarely available 4 bedroom detached bungalow with garage enjoying a preferred and enviable plot position within a highly desirable locale. Ardoch Grove is a quiet and peaceful cul-de-sac made up of varied property styles and is conveniently placed for nearby major mot...Offers Over £295,000- 4 Beds
- 1 Baths
- 1 Receptions





















